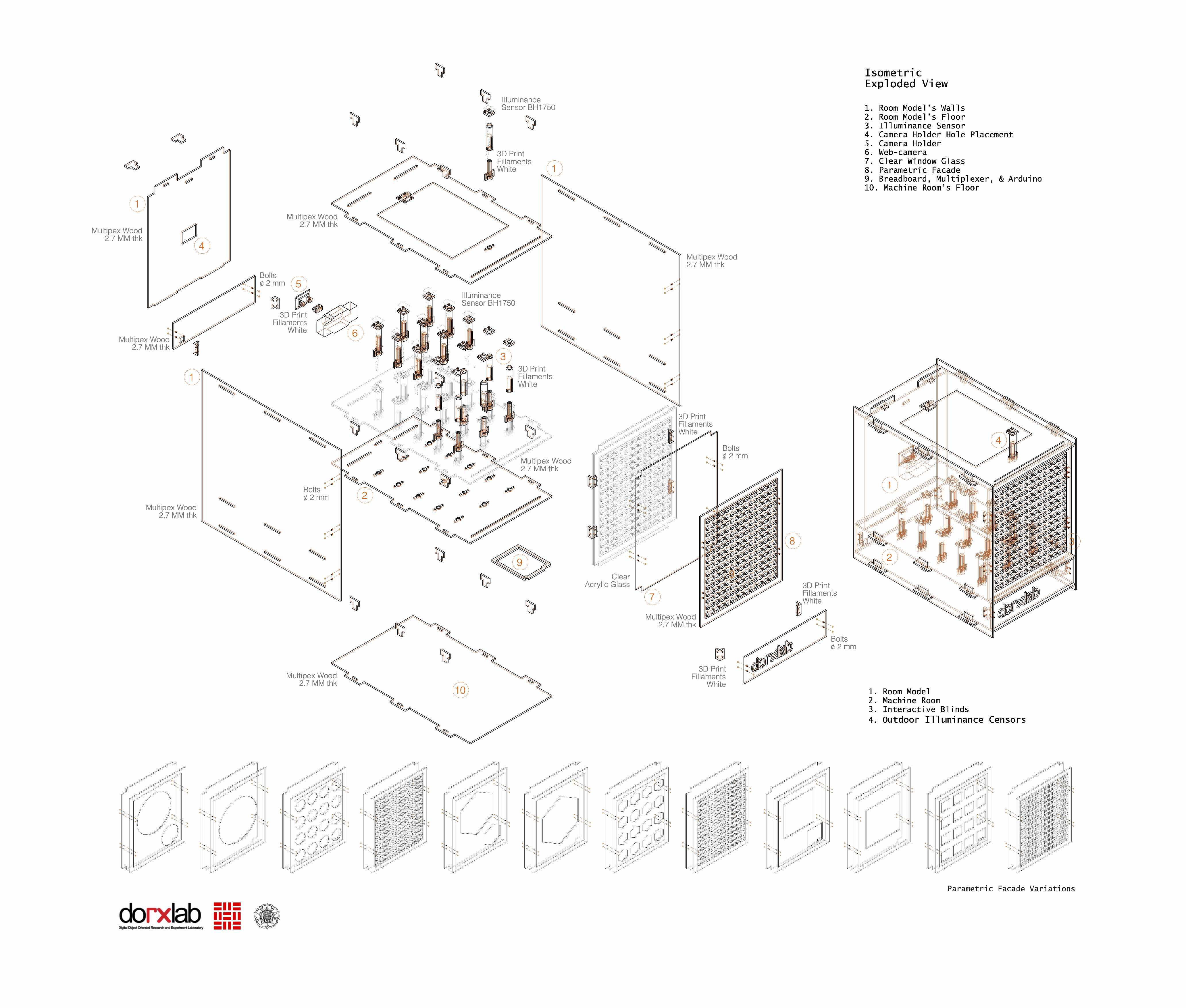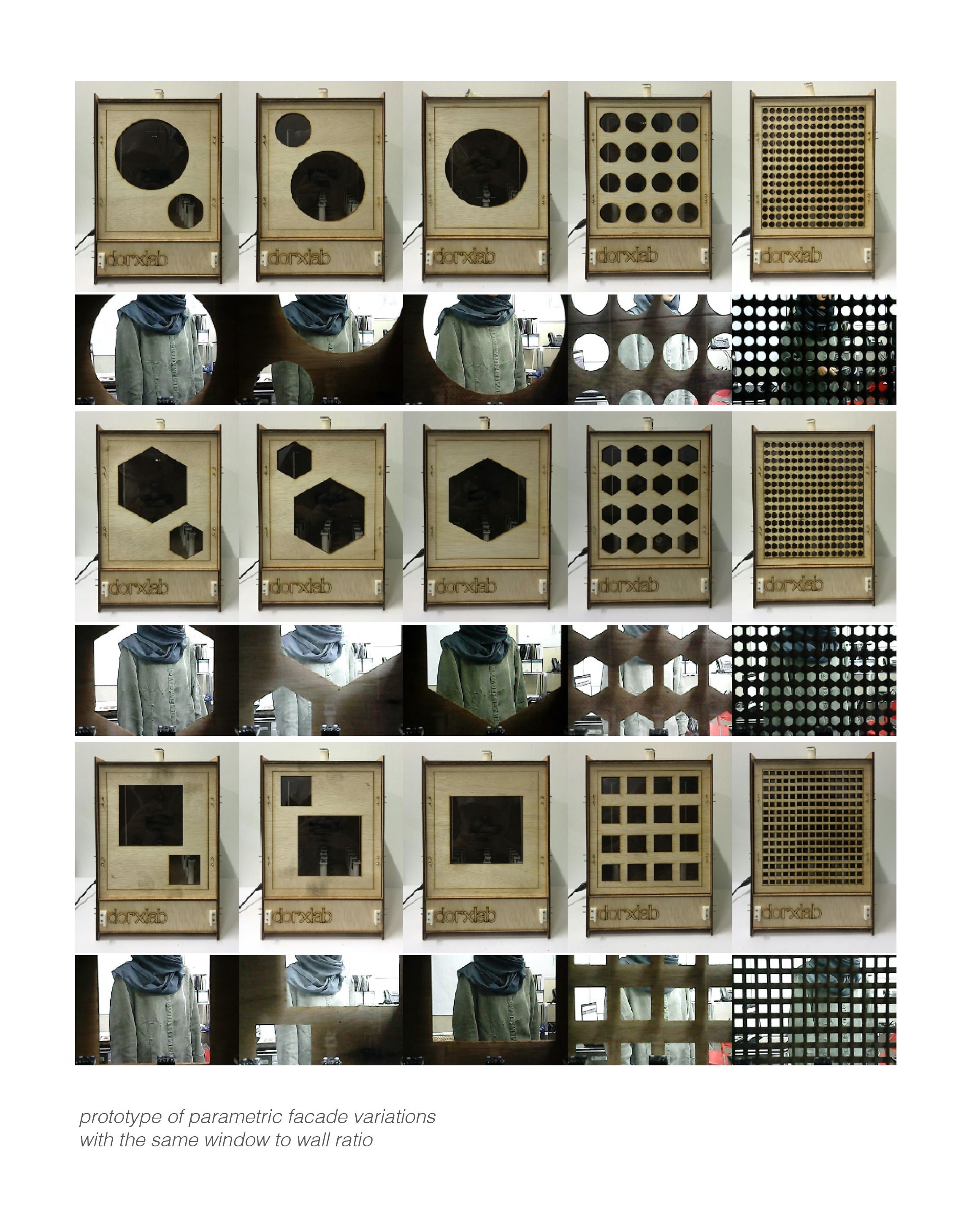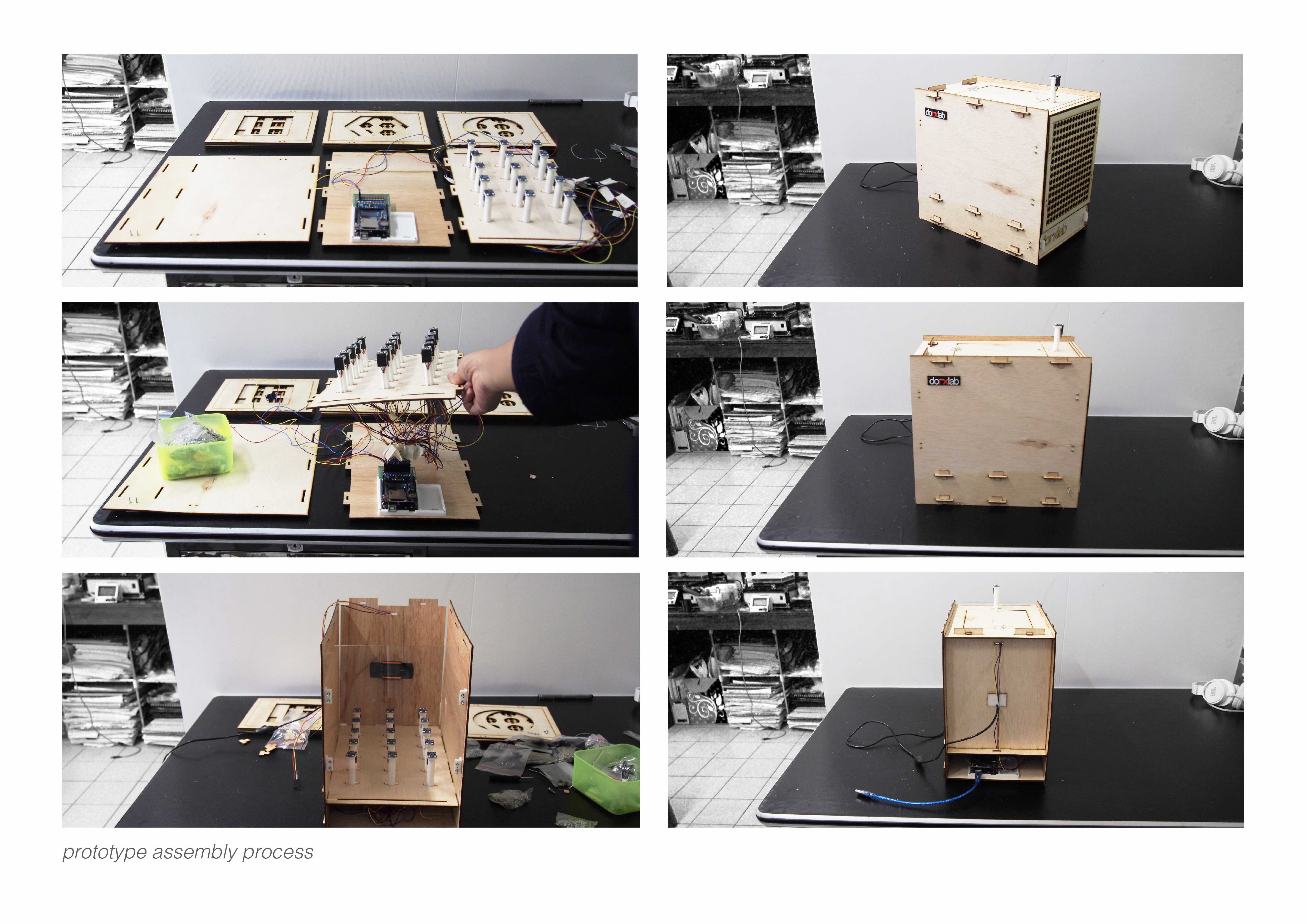
PARAMETRIC FAÇADE
PROJECT Parametric Façade | Universitas Gadjah Mada
COLLABORATORS Dr. Eng Agus Hariyadi, Annisa Cinderakasih
DESCRIPTION
The Parametric Façade is a parametric facade prototype in the form of a 1: 100 scale room equipped with glass windows and a double skin façade. This double-skin façade is designed with a parametric design method with the aim of exploring creative designs to produce an extensive and almost unlimited variety of building skin designs, in order to answer the unrest of the general public and architects in particular regarding building envelope rules that are considered too limiting.
In this prototype, the building envelope rule that is used as a reference is the Windows to Wall Ratio (WWR) limitation of 40%, with the resulting variation limited to 15 design variations. The 15 design variations used at this stage are grouped into three design groups based on the selected initial geomaterial/basic shape, namely (1) circle, (2) triangle, and (3) hexagon. Then, within each of these geometry groups, five alternatives were developed, all of which have the same void: solid proportion, namely 4: 6. The five variations are differentiated based on the level of distribution/evenness of the openings on the facade surface using a grid system: (1 ) 1 x 1, (2) 1 x 2, (3) 4 x 4, (4) 9 x 9, and (5) 15 x 15.
COLLABORATORS Dr. Eng Agus Hariyadi, Annisa Cinderakasih
DESCRIPTION
The Parametric Façade is a parametric facade prototype in the form of a 1: 100 scale room equipped with glass windows and a double skin façade. This double-skin façade is designed with a parametric design method with the aim of exploring creative designs to produce an extensive and almost unlimited variety of building skin designs, in order to answer the unrest of the general public and architects in particular regarding building envelope rules that are considered too limiting.
In this prototype, the building envelope rule that is used as a reference is the Windows to Wall Ratio (WWR) limitation of 40%, with the resulting variation limited to 15 design variations. The 15 design variations used at this stage are grouped into three design groups based on the selected initial geomaterial/basic shape, namely (1) circle, (2) triangle, and (3) hexagon. Then, within each of these geometry groups, five alternatives were developed, all of which have the same void: solid proportion, namely 4: 6. The five variations are differentiated based on the level of distribution/evenness of the openings on the facade surface using a grid system: (1 ) 1 x 1, (2) 1 x 2, (3) 4 x 4, (4) 9 x 9, and (5) 15 x 15.

