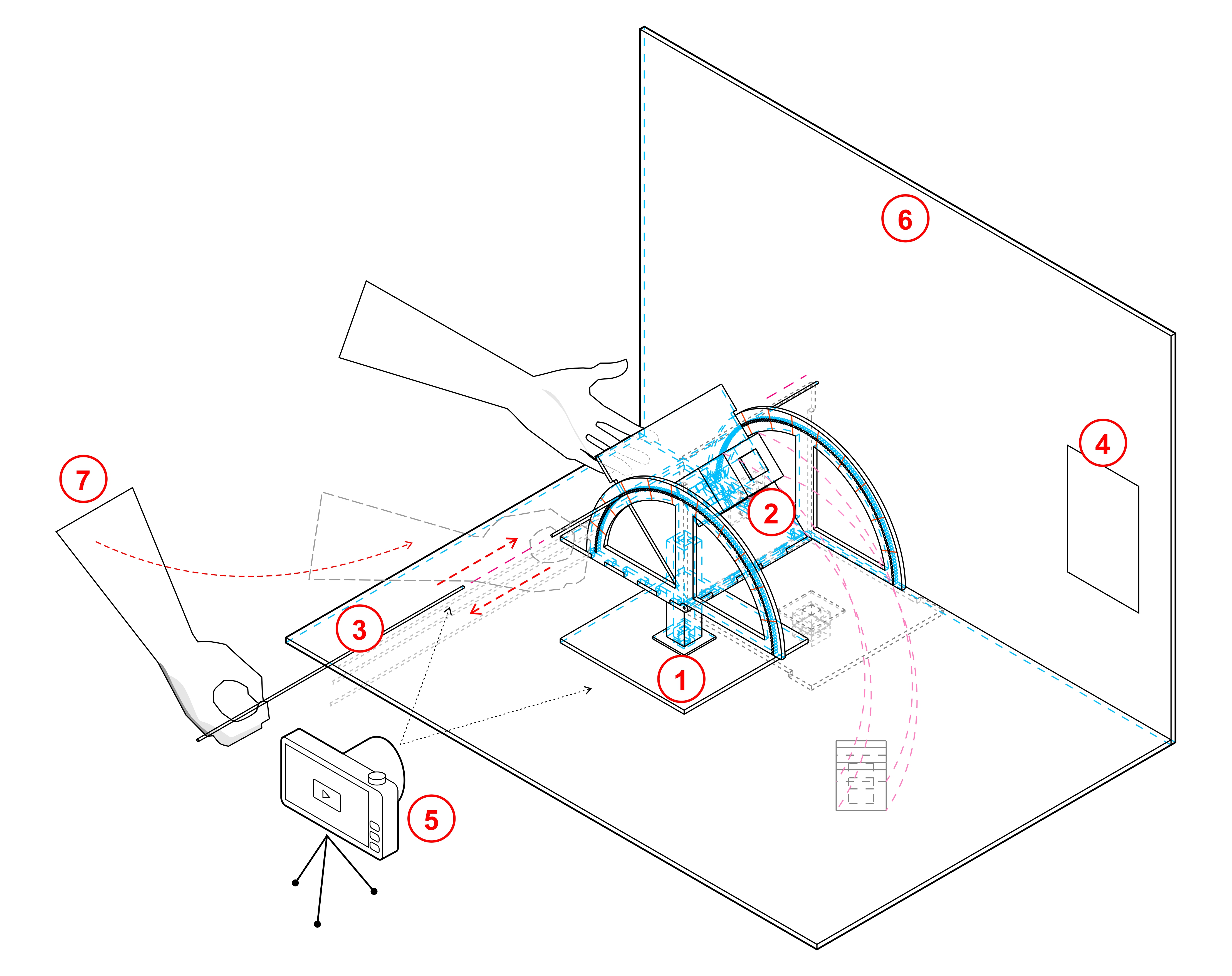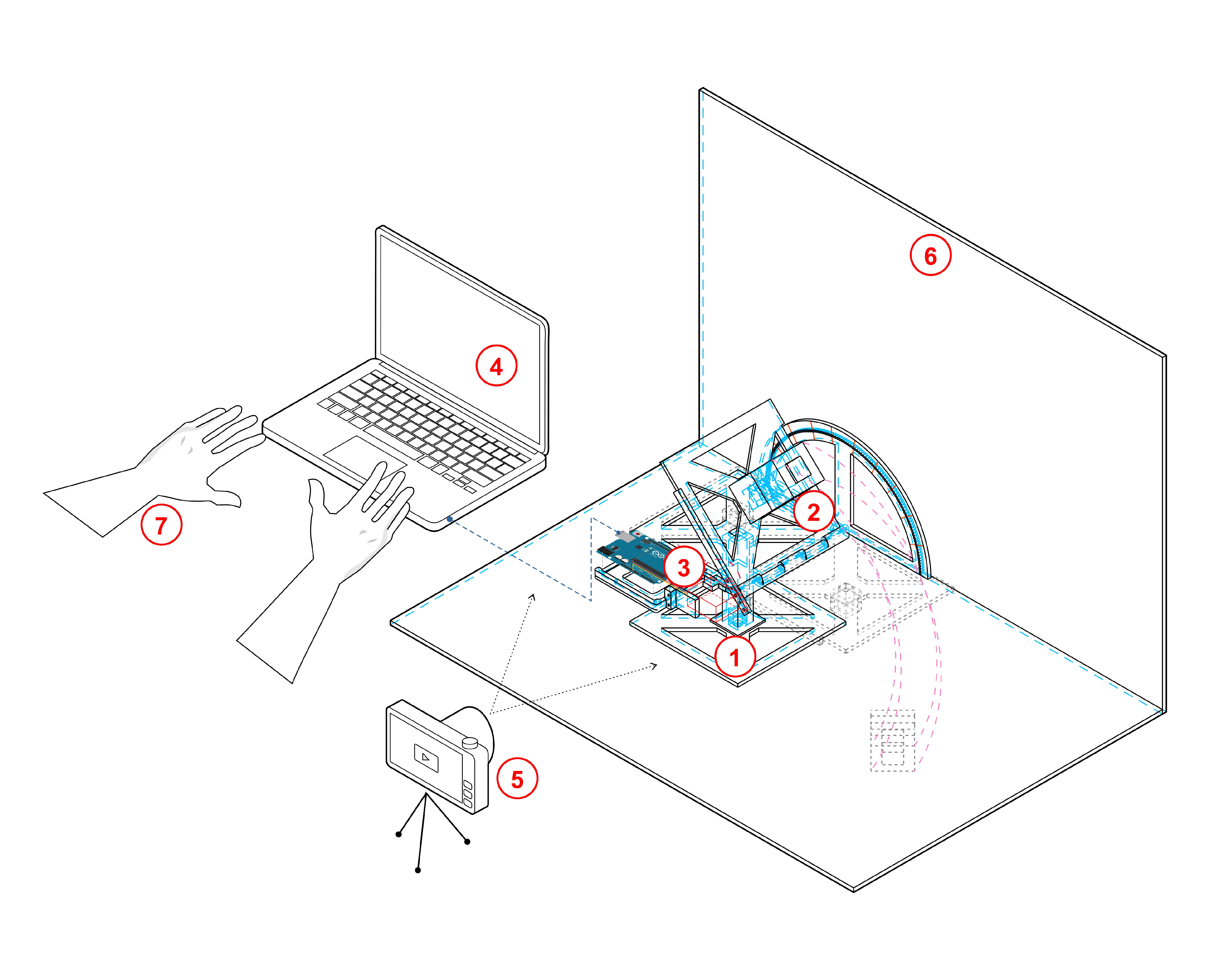ARCHITECTURE DESIGN STUDIO
UNIT Architecture Design Studio 4 | 2nd year students | Undergraduate Architecture Program | Universitas Gadjah Mada
INSTRUCTORS Professor Eugenius Pradipto, Nabila Afif, M.Arch
DESCRIPTION
This studio is focused on teaching students comprehensive design skills for developing a design proposal for real-architectural cases at a real urban site. Aside from demonstrating a strong connection to site context, the design proposal should also emphasise the thoughtful consideration behind the choice of building system, structural system and building material. The building scale is limited to 3-4 storey building with the potential for a semi-basement area.
INSTRUCTORS Professor Eugenius Pradipto, Nabila Afif, M.Arch
DESCRIPTION
This studio is focused on teaching students comprehensive design skills for developing a design proposal for real-architectural cases at a real urban site. Aside from demonstrating a strong connection to site context, the design proposal should also emphasise the thoughtful consideration behind the choice of building system, structural system and building material. The building scale is limited to 3-4 storey building with the potential for a semi-basement area.
Junior high school design proposal by Hanief Dyatmika Surya Baskara, 2019. Images taken from the 2019 Architecture Design Studio 4 report.





Public health centre design proposal by Tanya Zakirah Permata Azhar, 2020. Images taken from the 2019 Architecture Design Studio 4 report.


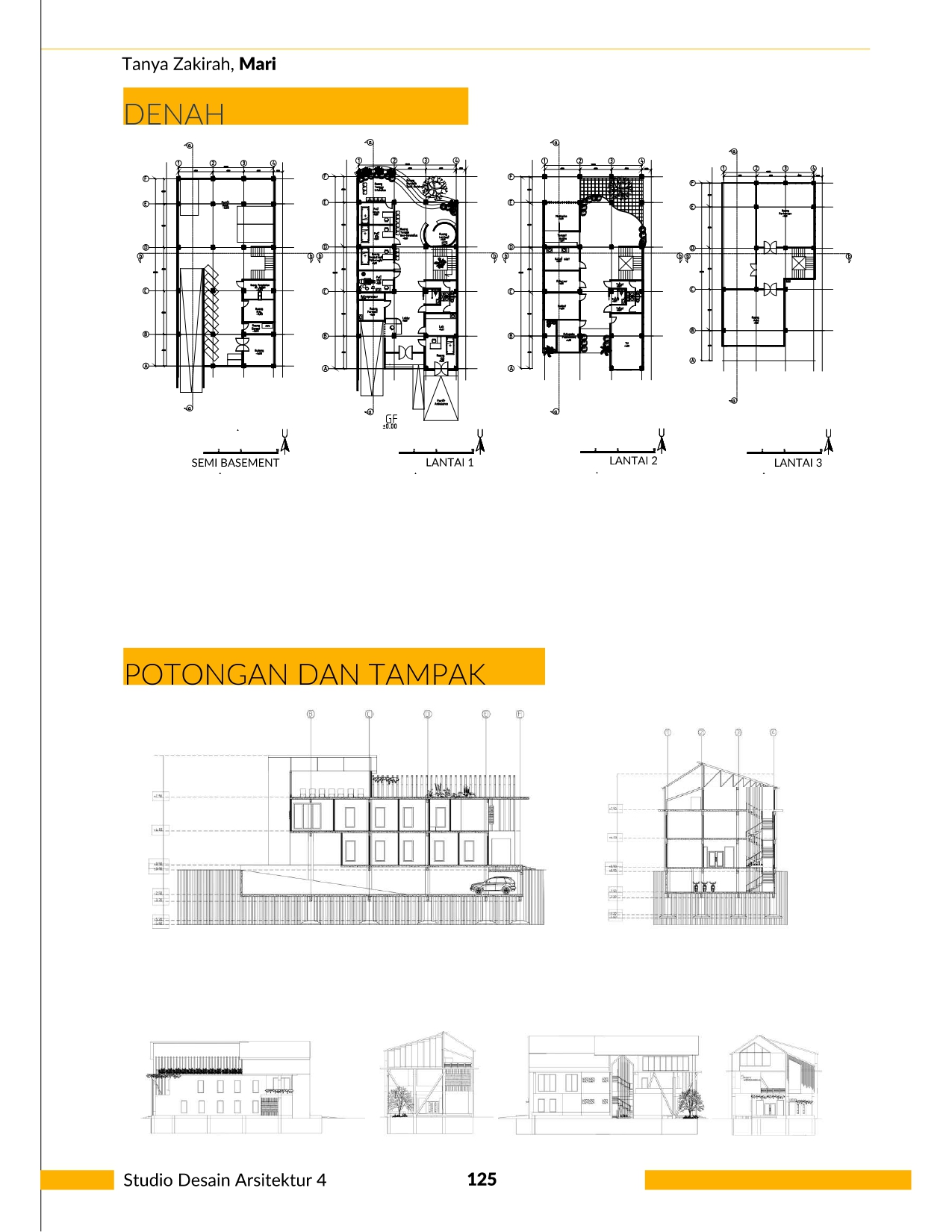

STRUCTURE AND CONSTRUCTION UNITS
UNITS Structure and Construction 4 - High Rise Structure for 2nd year students |
Structure and Construction 5 - Wide Span Structure for 3rd year students |
Undergraduate Architecture Program | Universitas Gadjah Mada
INSTRUCTORS Ir. Soeleman Saragih, Dr. Eng. Agus Hariyadi, Nabila Afif, M.Arch
DESCRIPTION
This unit teaches students the basic principles of structure, construction and various building system applied to high rise and wide span building through a series of lectures, in-depth model making, and rule-of-thumb digital simulation exercises,
Structure and Construction 5 - Wide Span Structure for 3rd year students |
Undergraduate Architecture Program | Universitas Gadjah Mada
INSTRUCTORS Ir. Soeleman Saragih, Dr. Eng. Agus Hariyadi, Nabila Afif, M.Arch
DESCRIPTION
This unit teaches students the basic principles of structure, construction and various building system applied to high rise and wide span building through a series of lectures, in-depth model making, and rule-of-thumb digital simulation exercises,
Folded plate structure stiffness study via in-class model making exercise
Various models by 3rd year undergraduate architecture student at UGM, 2019
Space truss application for wide span building study via group model making exercise
Station platform model by Annisa Rachmasari, Bernadeta Luna P. R., Yulia Hani Koestono, Raihana Rahma F., Salsabila Azkia R., Vincentius Rico Hantoro Putra, Mechtildis Kania Tiara Chrysant, Nathania Serephine, 2019
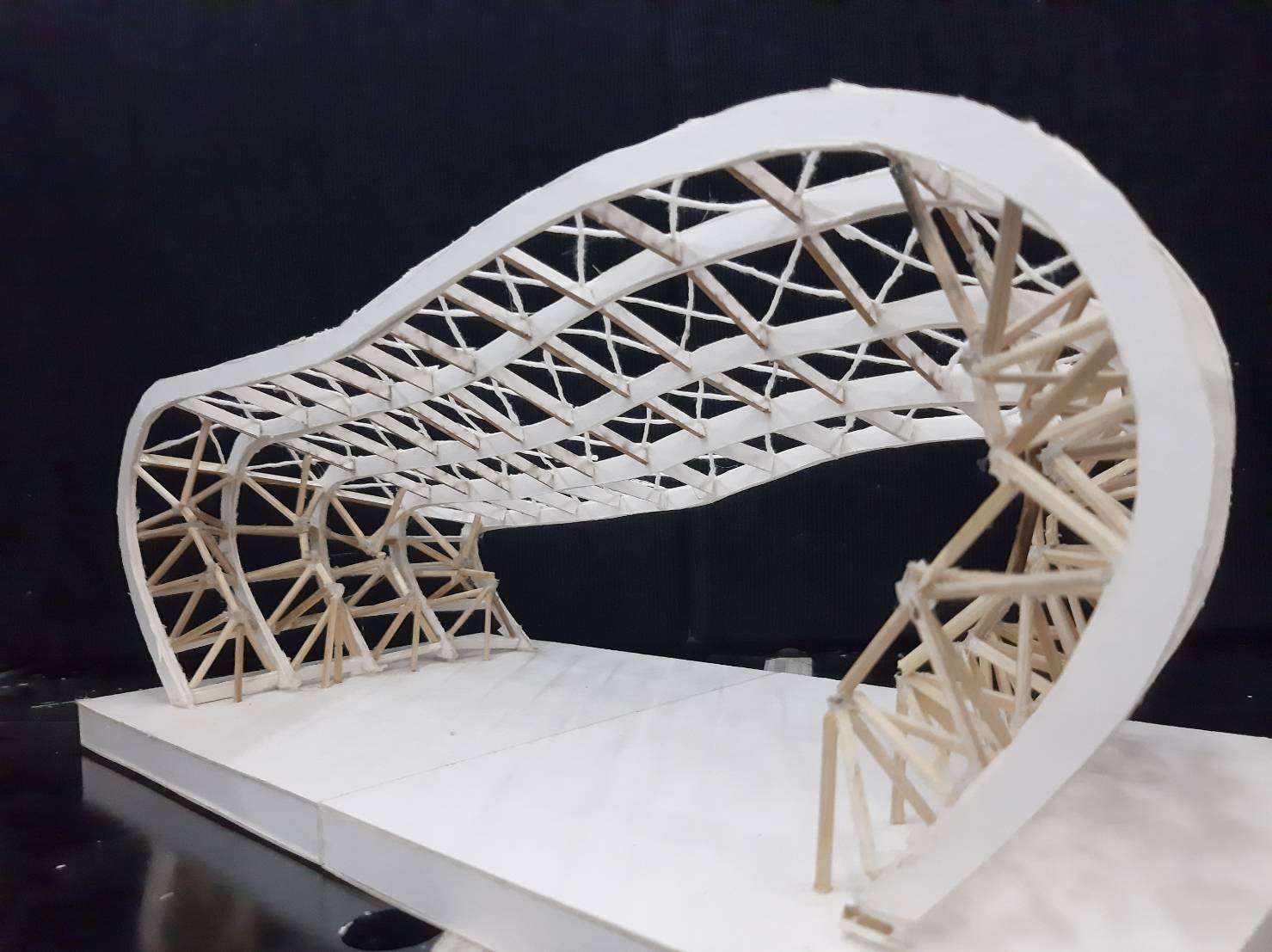



Stadium stand model by Muhammad Farid Fadlillah, Saphira Anindita Sekar P., Ruth Patricia Tobing, Cherla Safhira, Tanya Zakirah, Aqila Shabrina, Fanny Hilyatunnisa, 2019
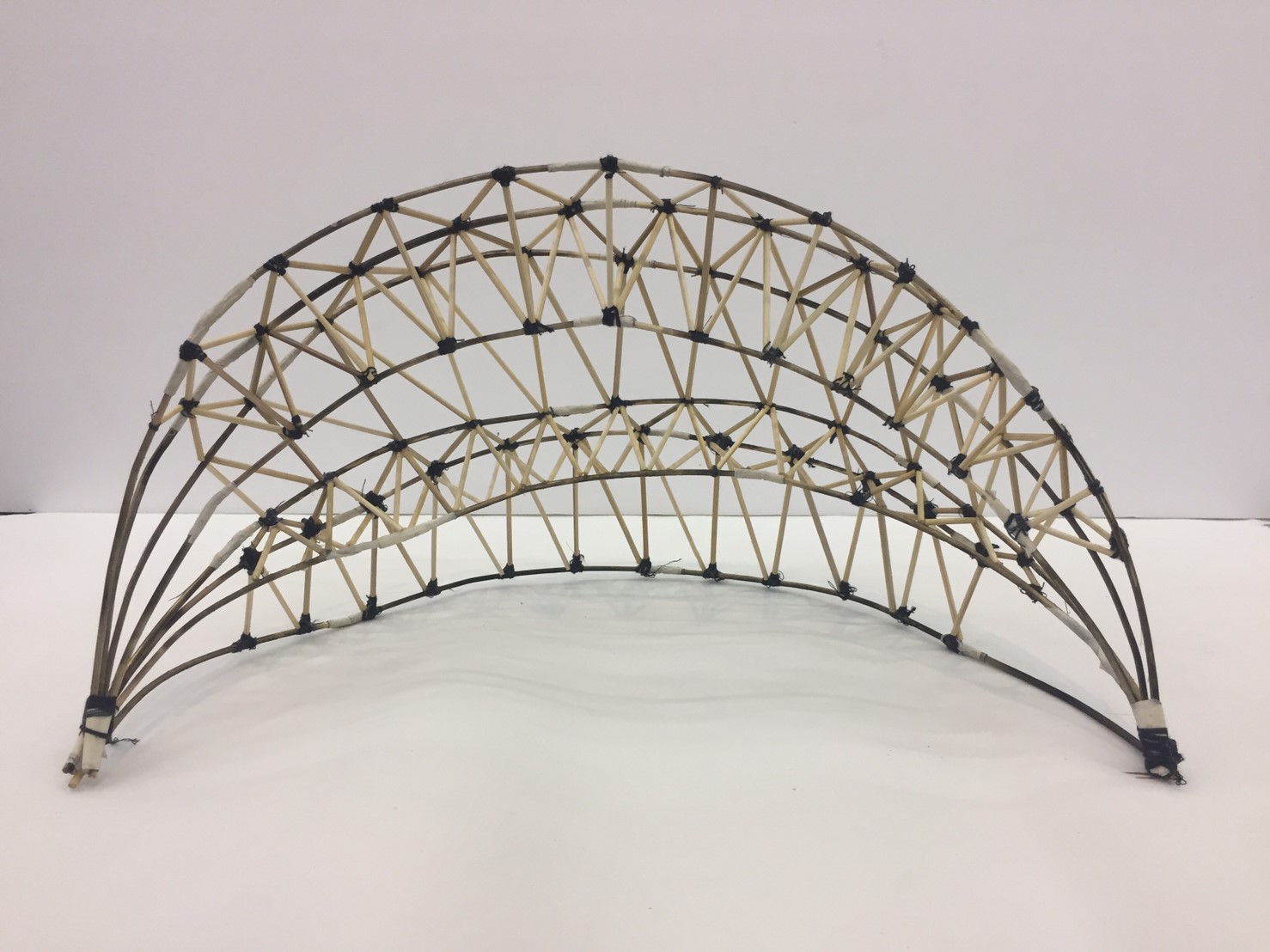
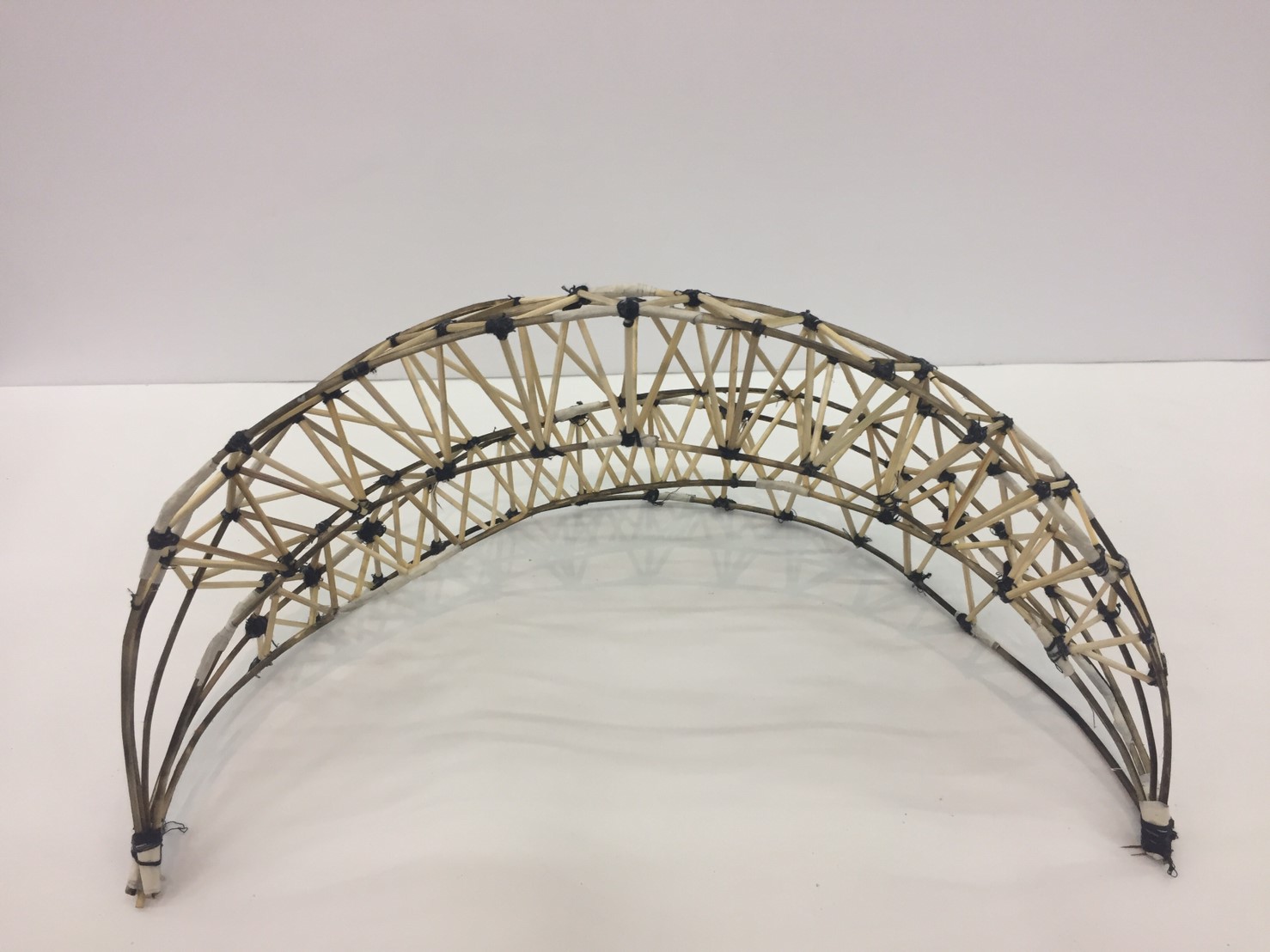
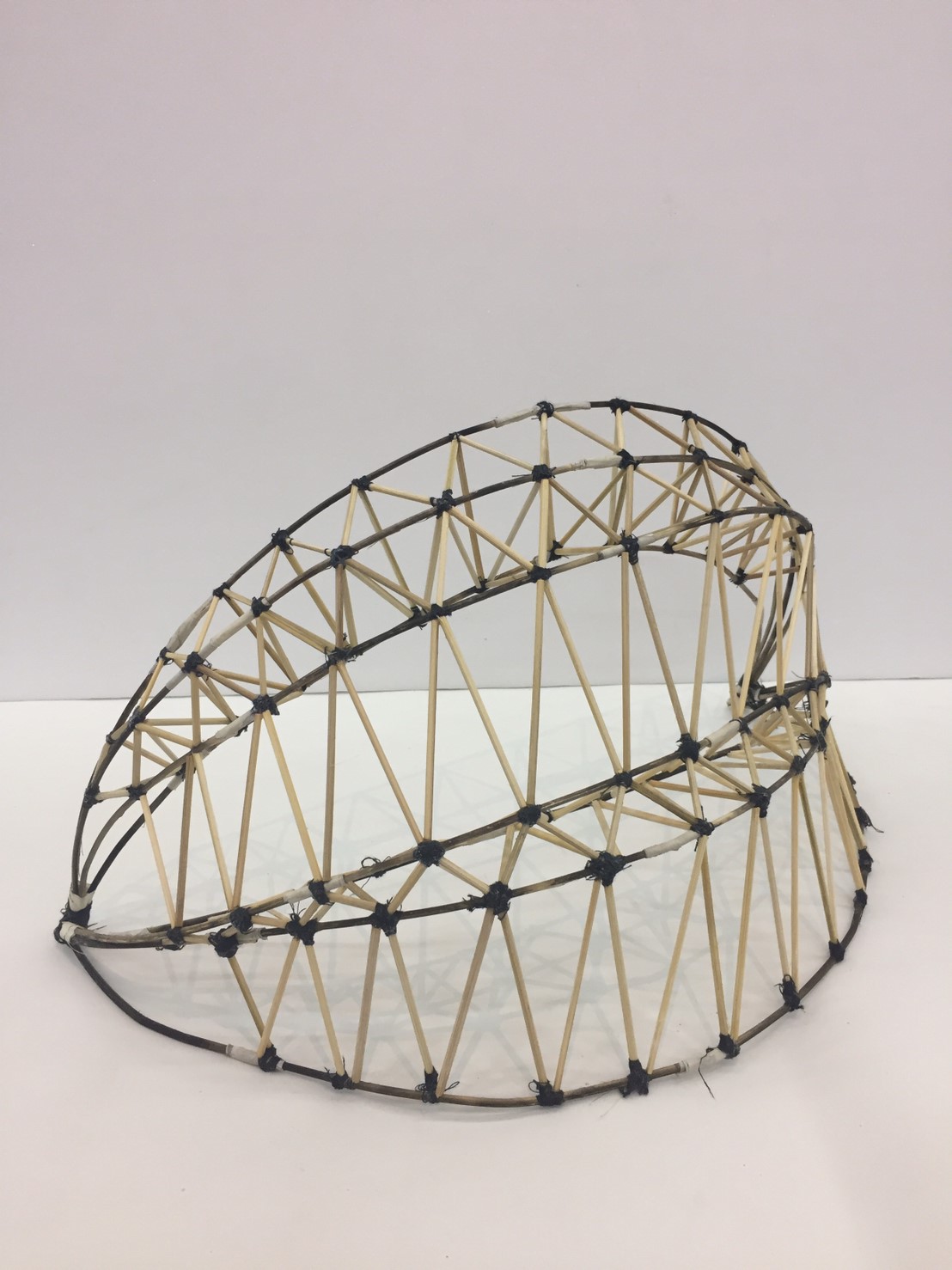
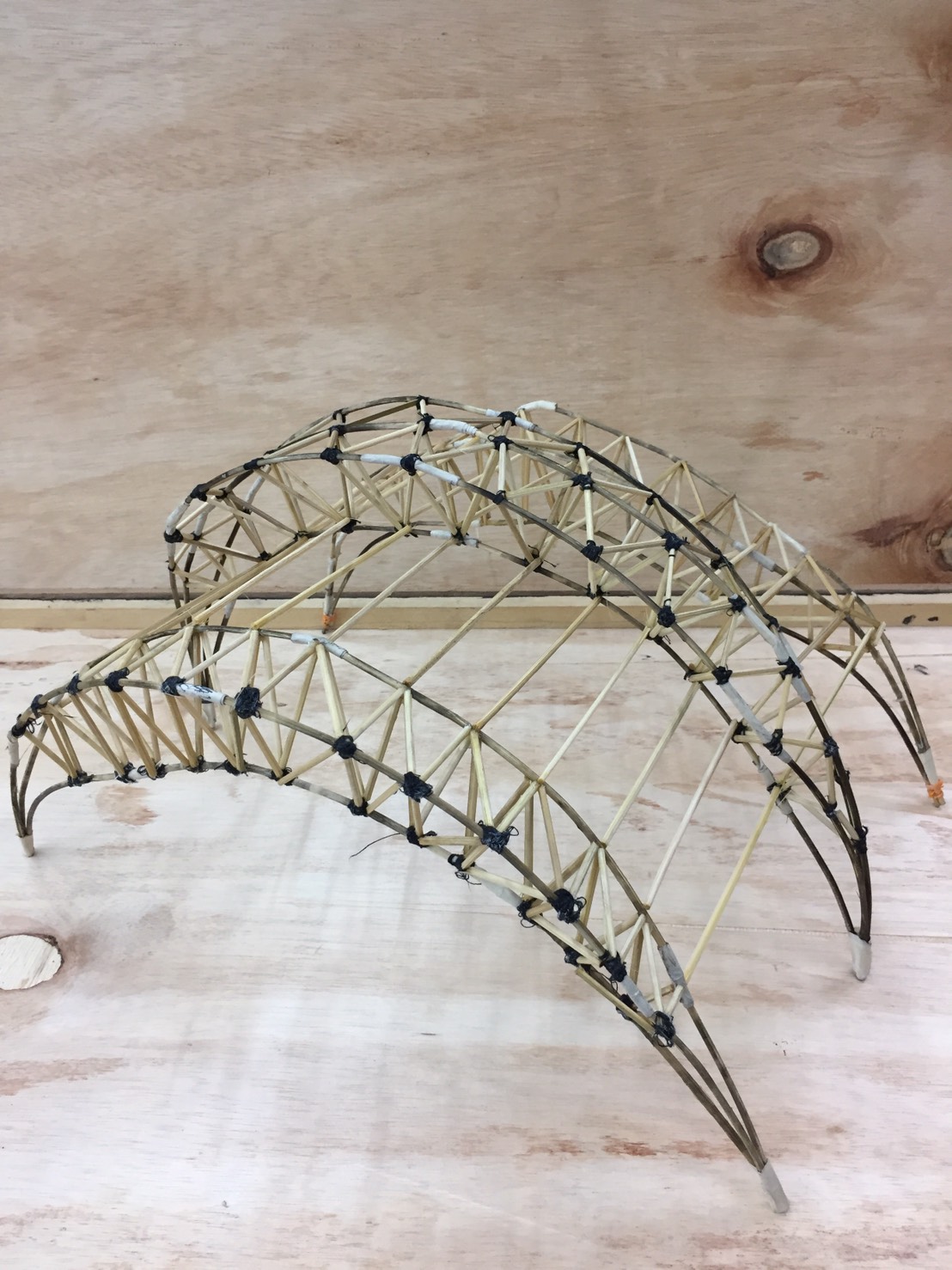
Precedent study for high rise buildings via group model making exercise
Various models by 2nd year undergraduate architecture student at UGM, 2019
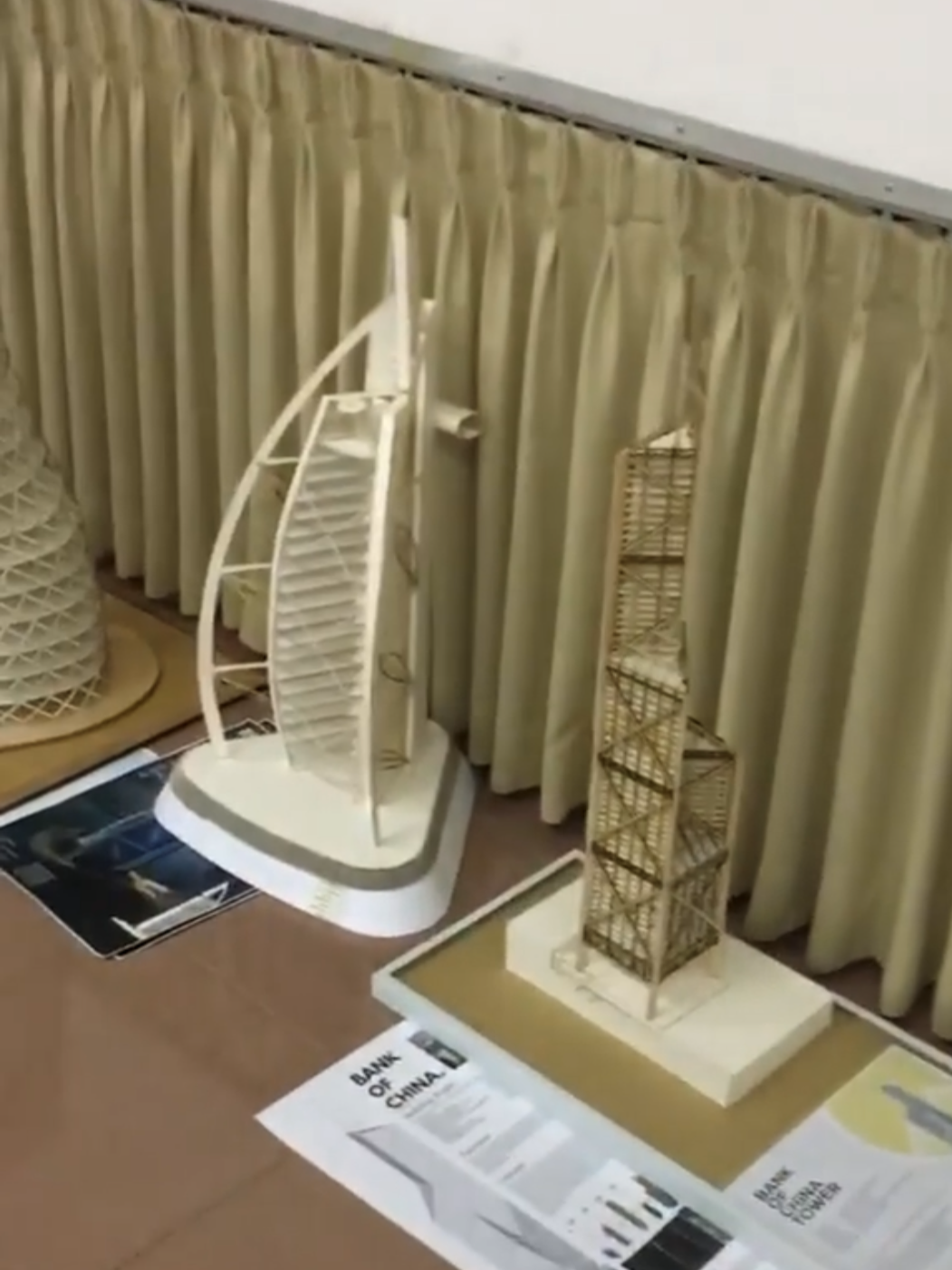



Seismic-resistant building principles study via RESIST sofware simulation exercise
Simulation by Zahra Adiva, 2021
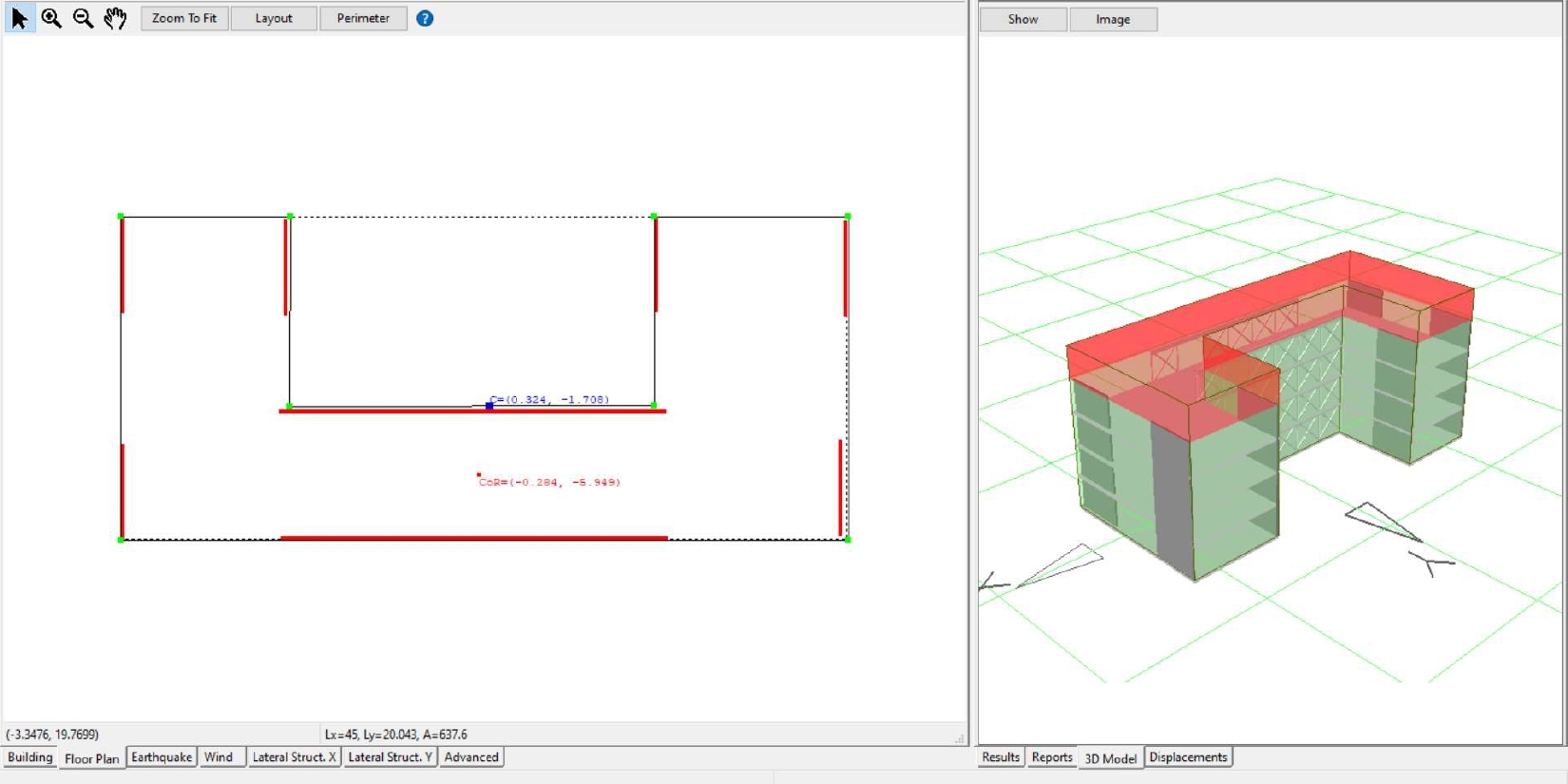


CONSTRUCTION METHOD UNIT
UNIT Construction Method |
Elective unit for 2nd and 3rd year students | Undergraduate Architecture Program | Universitas Gadjah Mada
INSTRUCTORS Professor Eugenius Pradipto, Nabila Afif, M.Arch
DESCRIPTION
This unit is focused on teaching students the basic principles of construction using the skill-building, hands-on learning method. The students are invited to come up with their own design proposal and are encouraged to realize their design as full-scale prototypes using various building materials available in their surroundings under the supervision of the course convenors and tutors.
Elective unit for 2nd and 3rd year students | Undergraduate Architecture Program | Universitas Gadjah Mada
INSTRUCTORS Professor Eugenius Pradipto, Nabila Afif, M.Arch
DESCRIPTION
This unit is focused on teaching students the basic principles of construction using the skill-building, hands-on learning method. The students are invited to come up with their own design proposal and are encouraged to realize their design as full-scale prototypes using various building materials available in their surroundings under the supervision of the course convenors and tutors.
Designing and building from wooden pallet structure | Location: Wiswakharman Expo 2019 at Prambanan Temple ground, Indonesia
Frame of The Legend built structure by Annisa Rachmasari, B.R. Nindita Navaldi, Diasti Sukma E., Lana Annisa D., Dita Nur Chalisa S., 2019



Wooden pallet tower built structure by 2nd and 3rd year undergraduate architecture students at UGM, 2019
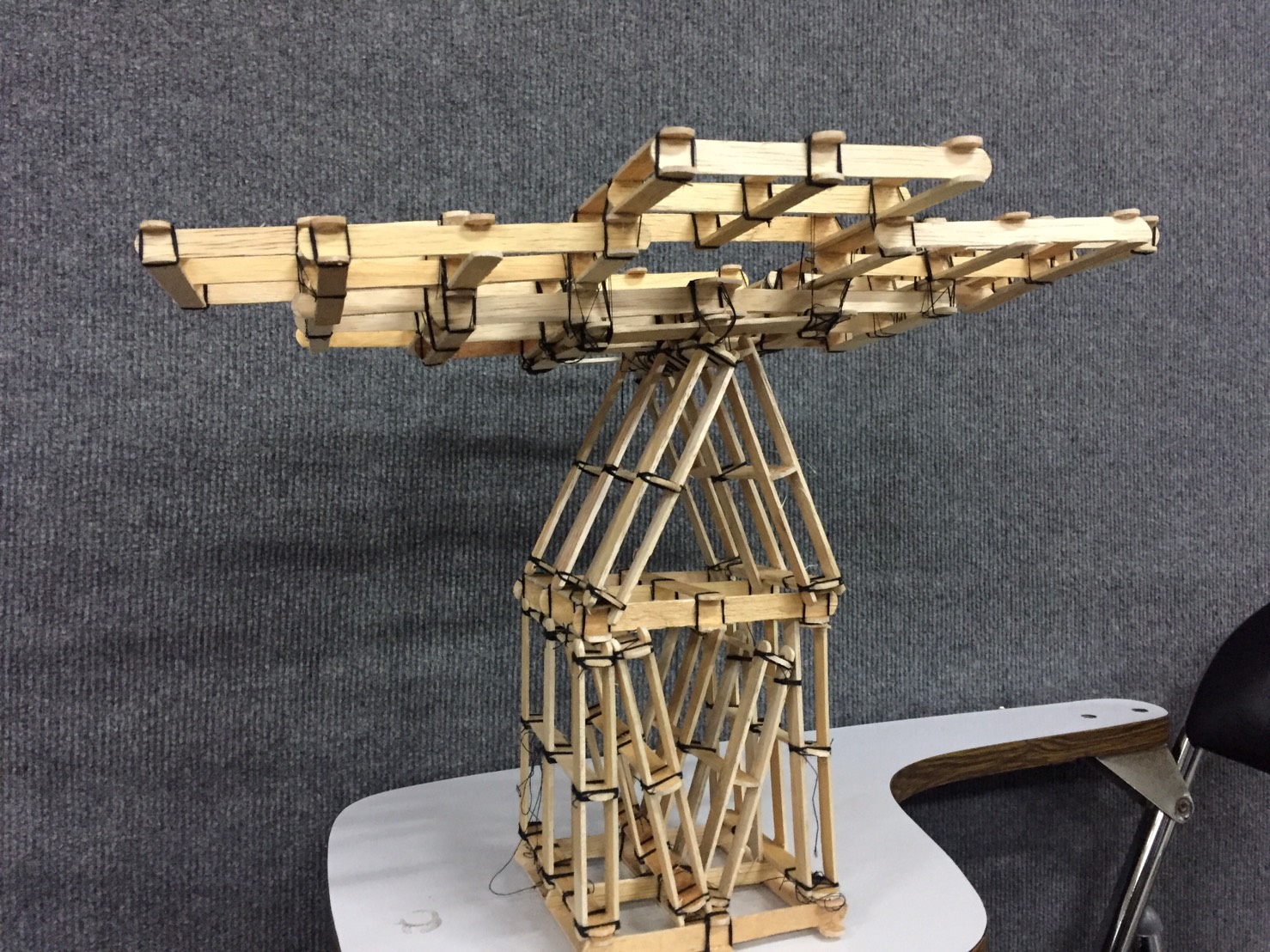



Designing and building from wooden frames | Location: Innercourt at the Department of Architecture and Planning campus, Universitas Gadjah Mada, Indonesia
Dome built structure by 2nd and 3rd year undergraduate architecture students at UGM, 2019
Explorative built structures by 2nd and 3rd year undergraduate architecture students at UGM, 2019
PARAMETRIC ARCHITECTURE SUMMER WORKSHOP 2018
![]()
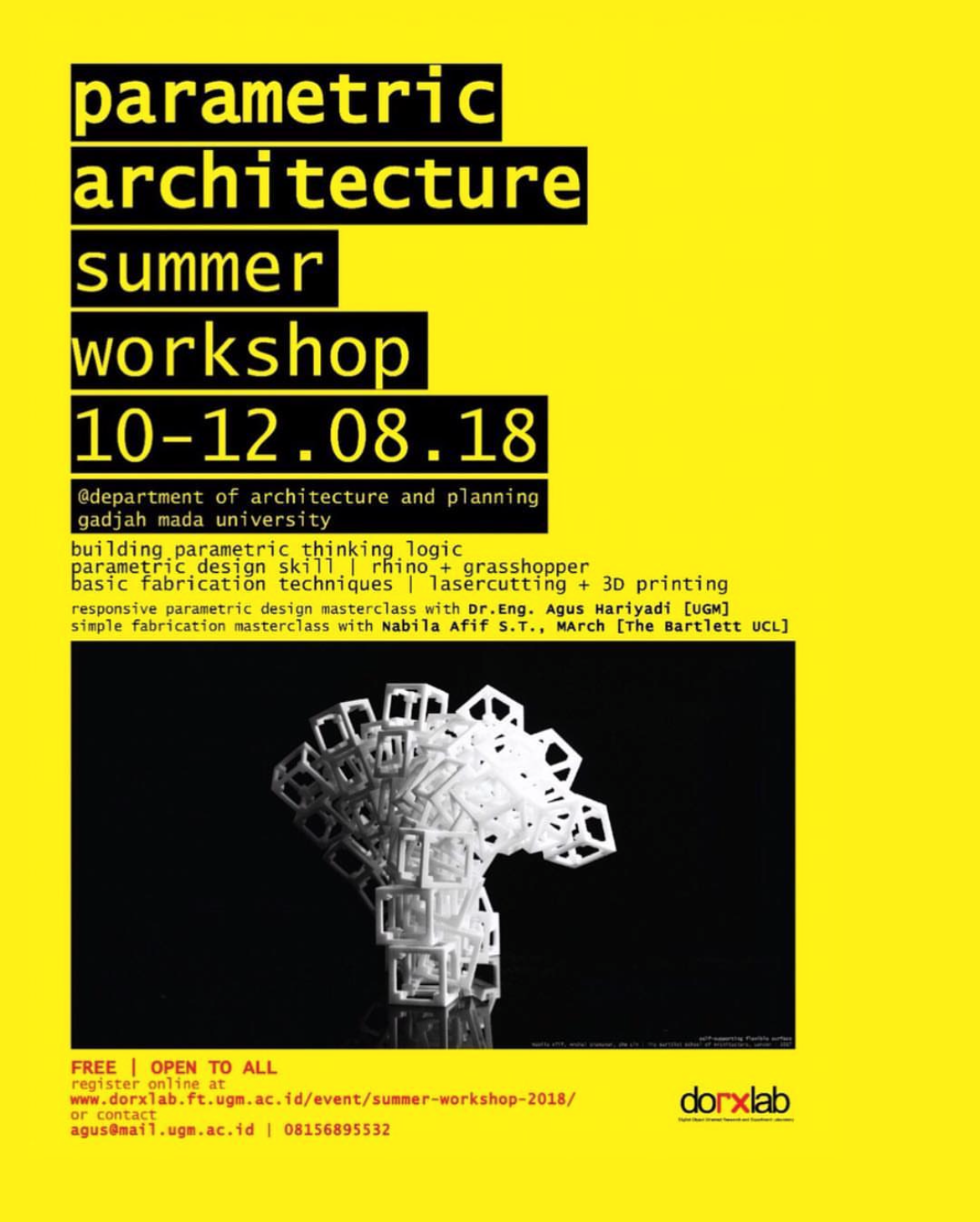
LOCATION Department of Architecture and Planning, Universitas Gadjah Mada
ORGANIZER Dorxlab Universitas Gadjah Mada
DESCRIPTION
Parametric Architecture Summer Workshop 2018 was a free workshop open to all students, professional, and parametric-design enthusiast within and outside of Universitas Gadjah Mada (UGM) organized by the Digital Object Oriented Research and Experiment Laboratory (Dorxlab) UGM. The workshop had run successfully on August 10-12, 2018 with a total number of 16 participants (all seat reserved with 100% attendances). During the two-days activities, the participants were thought in depth about two main parametric structural logics (waffle structure and voronoi) before then asked to apply the newly acquired skill to design and later manufacture their own chair using a combination of two fabrication techniques (laser cutting and 3D printing). At the end of the last workshop day, each participants presented their own work and demonstrated their design concept using their own proof-of-concept 1:1 model.
Full report and documentation of the activity are available here: Parametric Architecture Summer Workshop 2018 report (pdf) and documentation (video)
ORGANIZER Dorxlab Universitas Gadjah Mada
DESCRIPTION
Parametric Architecture Summer Workshop 2018 was a free workshop open to all students, professional, and parametric-design enthusiast within and outside of Universitas Gadjah Mada (UGM) organized by the Digital Object Oriented Research and Experiment Laboratory (Dorxlab) UGM. The workshop had run successfully on August 10-12, 2018 with a total number of 16 participants (all seat reserved with 100% attendances). During the two-days activities, the participants were thought in depth about two main parametric structural logics (waffle structure and voronoi) before then asked to apply the newly acquired skill to design and later manufacture their own chair using a combination of two fabrication techniques (laser cutting and 3D printing). At the end of the last workshop day, each participants presented their own work and demonstrated their design concept using their own proof-of-concept 1:1 model.
Full report and documentation of the activity are available here: Parametric Architecture Summer Workshop 2018 report (pdf) and documentation (video)
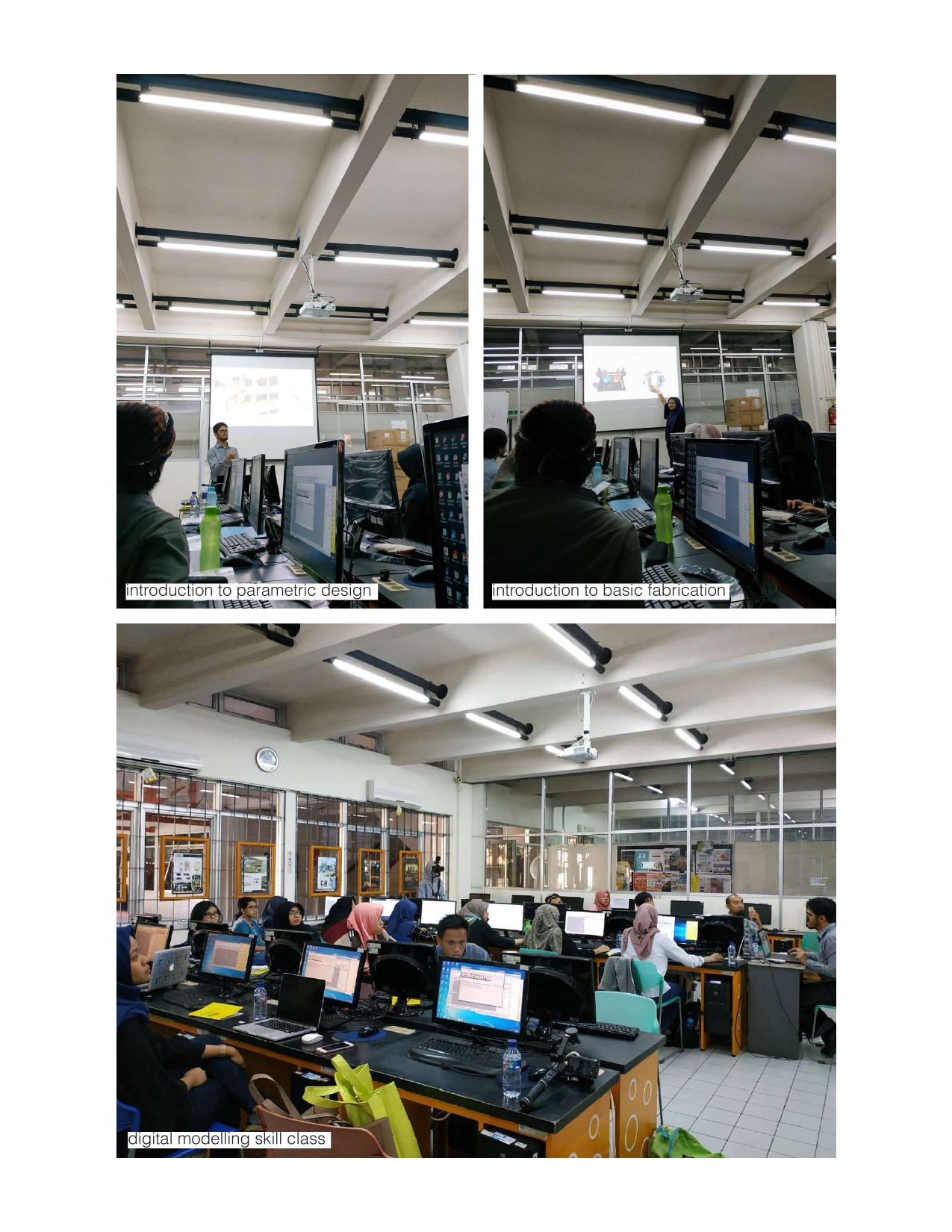
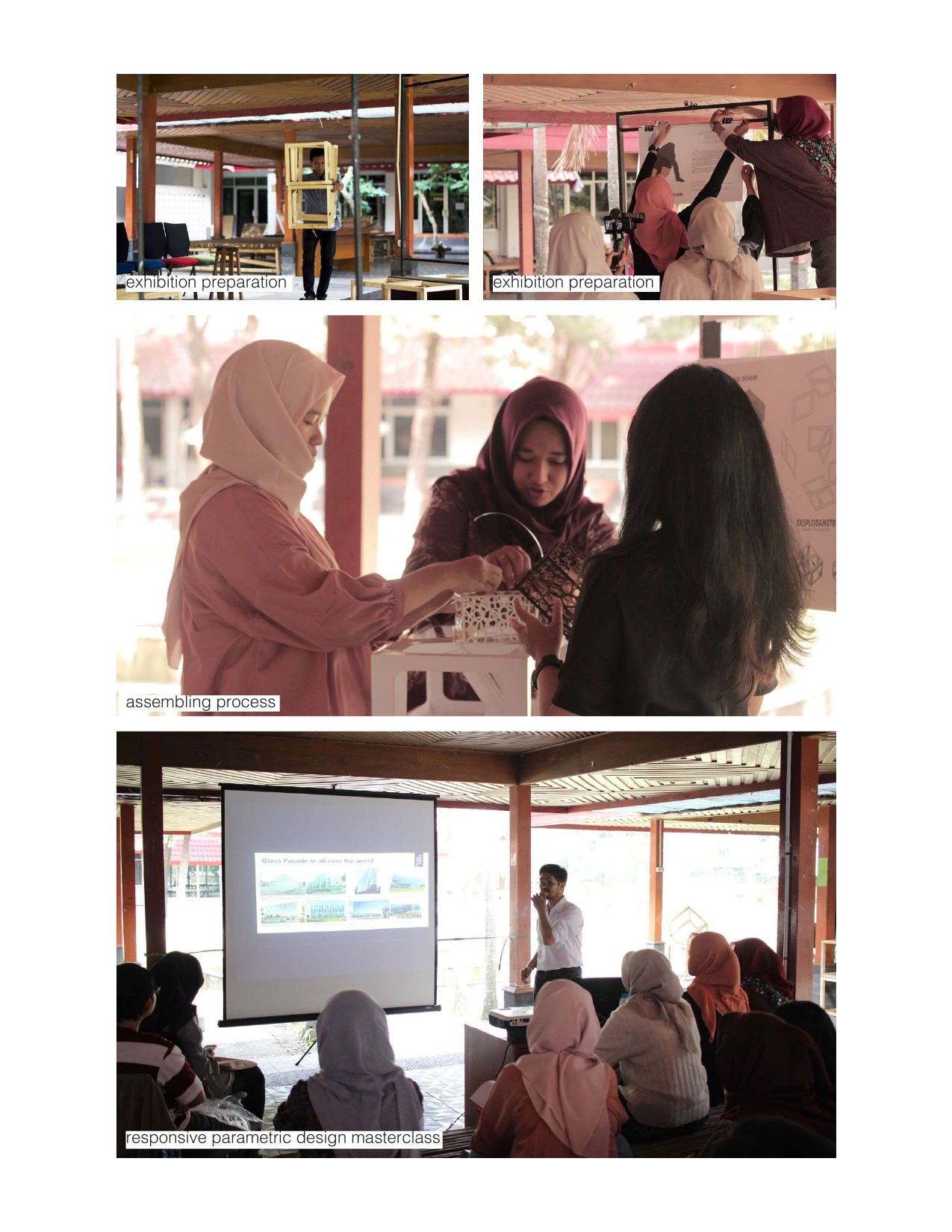
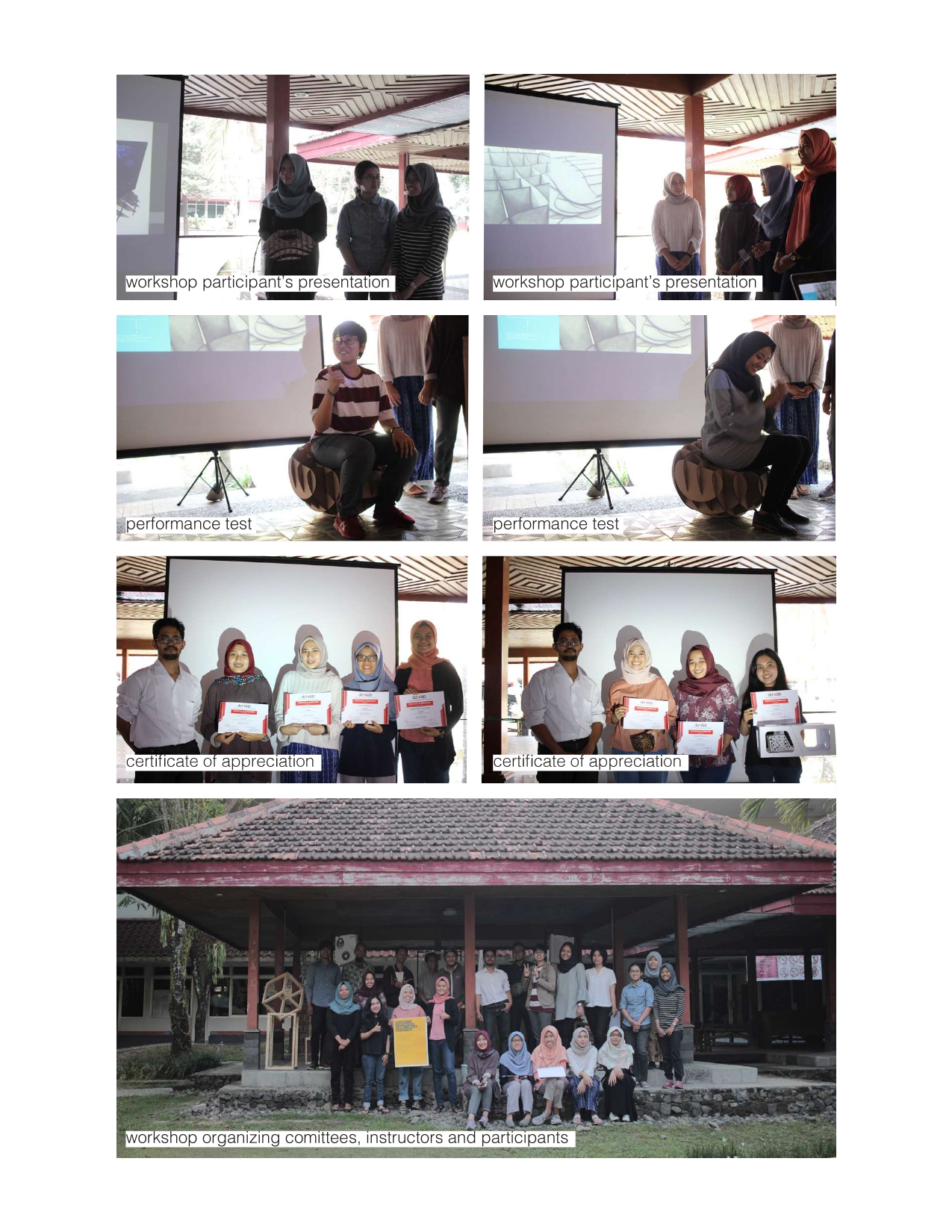



STEREOTOMY-BED PROTOTYPES
COLLABORATORS Dr, Eng Agus Hariyadi, Nur Zahrotunnisa Zagi, M.T., Annisa Cinderakasih
DESCRIPTION
Stereotomy-bed prototypes are a series of teaching aid tools that were developed as part of the online teaching methodology for the Long Span Structure and Construction course at the Undergraduate Architecture Study Program at Universitas Gadjah Mada during the Covid-19 pandemic. The prototypes were 3 test beds which shows 3 different methods of initiating various tilting angles to demonstrate the structural stability of modular elements as part of a new approach towards stereotomy construction (research paper of the related topic is available here: A Modular Interlocking Element for Material-Efficient Stereotomy Construction).
Stereotomy-bed prototypes demonstration videos are available here: Prototype 1 - 2nd class lever, Prototype 2 - 3rd class lever, and Prototype 3 - servo
motor-controlled prototype
DESCRIPTION
Stereotomy-bed prototypes are a series of teaching aid tools that were developed as part of the online teaching methodology for the Long Span Structure and Construction course at the Undergraduate Architecture Study Program at Universitas Gadjah Mada during the Covid-19 pandemic. The prototypes were 3 test beds which shows 3 different methods of initiating various tilting angles to demonstrate the structural stability of modular elements as part of a new approach towards stereotomy construction (research paper of the related topic is available here: A Modular Interlocking Element for Material-Efficient Stereotomy Construction).
Stereotomy-bed prototypes demonstration videos are available here: Prototype 1 - 2nd class lever, Prototype 2 - 3rd class lever, and Prototype 3 - servo
motor-controlled prototype

